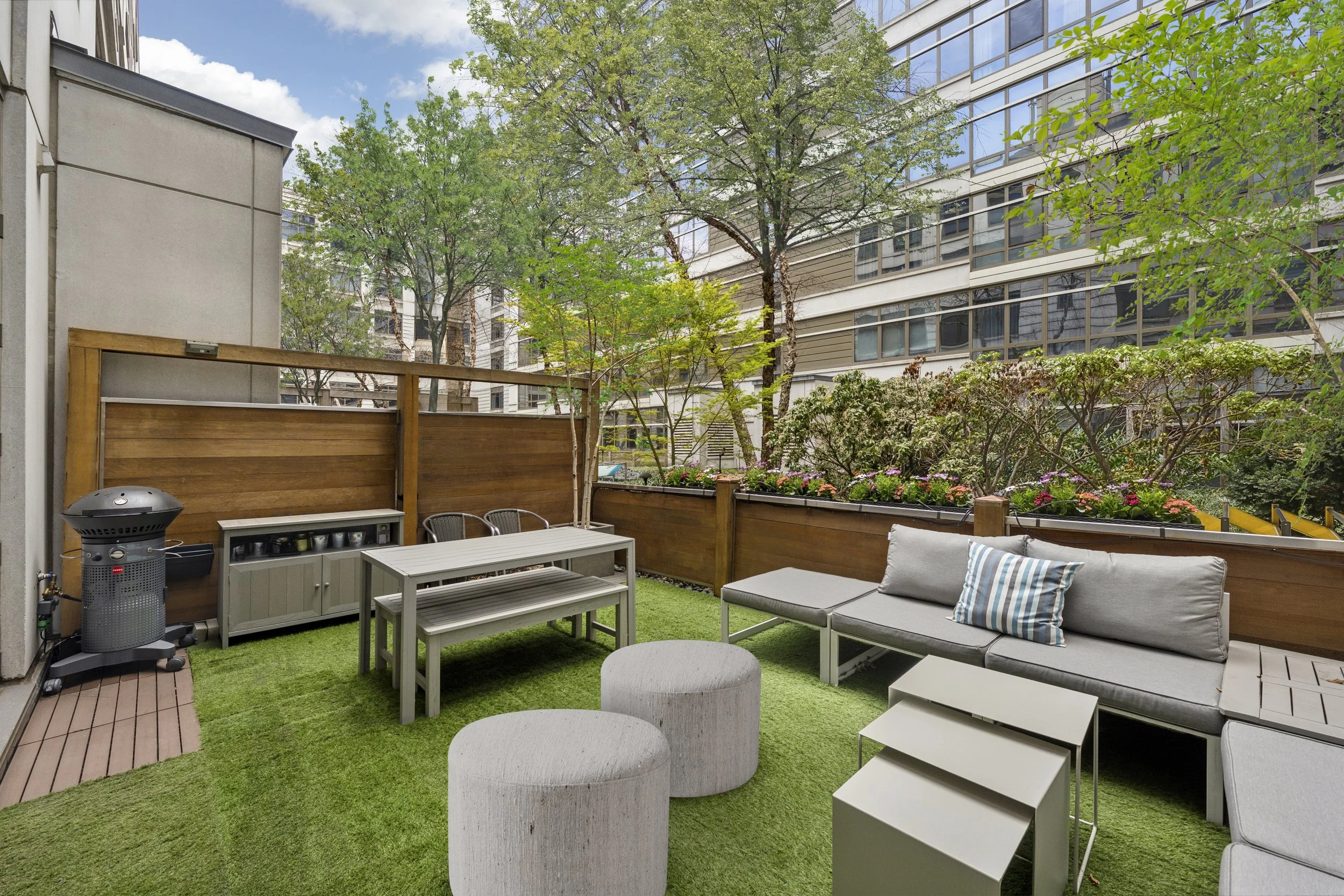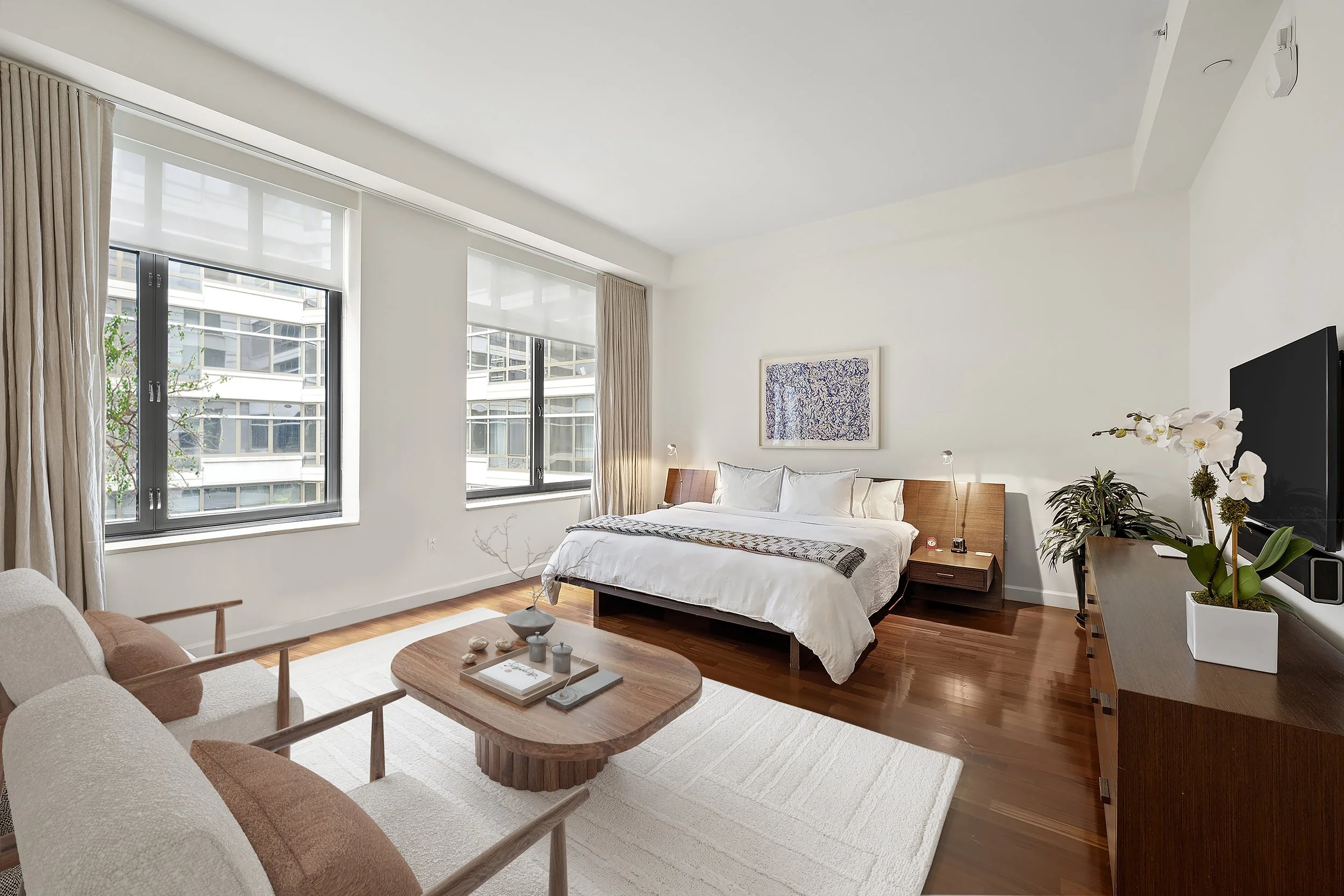First Floor
Entry
Enter through a private street-level entrance or via the 24-hour attended lobby.
The dramatic first floor features soaring 15-foot ceilings and an architectural glass entryway that sets an elegant tone.
Office
A refined home office includes a custom walnut desk, built-in storage, and designer finishes.
This quiet, functional workspace is ideal for working from home or creative pursuits.
Staff Suite
A private staff suite offers comfort and convenience with a full en-suite bath.
Perfect for guests, staff, or as a flexible bonus room.
Storage & Laundry
Ample in-unit storage provides easy organization.
A dedicated laundry closet adds to the home’s everyday practicality.
Second Floor
Living Room
An expansive living room centers around a wood-burning fireplace framed by custom matte grey Italian granite. Soaring ceilings and sophisticated finishes create a dramatic entertaining space.
Terrace
Direct access to a private terrace overlooks tranquil, south-facing interior gardens.
This outdoor retreat is ideal for morning coffee or evening gatherings.
Wet Bar
A built-in wet bar enhances the entertaining experience.
It’s perfect for hosting cocktails or casual get-togethers.
Kitchen
The adjacent eat-in kitchen features panoramic Hudson River views through a stunning bowed wall of floor-to-ceiling windows.
Designed for both beauty and function, the kitchen includes White Oak cabinetry, grey Cosentino Silestone Eternal Serena countertops, and a suite of top-tier appliances — a 36-inch Liebherr refrigerator, Thermador induction cooktop, Wolf warming drawer, Miele hood, and JennAir microwave.
Family Room
The spacious family room seamlessly connects to the kitchen, creating a comfortable and inviting gathering space.
Natural light fills the room, framing breathtaking river views.
Third Floor
Primary Bedroom
The private, south-facing primary suite features oversized California Closets and serene views.
Designed for relaxation, it provides the ultimate retreat within the home.
Primary Bathroom
A luxurious five-fixture primary bath includes a deep soaking tub, glass-enclosed shower, dual vanities, and elegant finishes.
The design balances modern comfort with timeless sophistication.
Additional Bedrooms
Two additional bedrooms, each with their own en-suite bathrooms, offer ample space and privacy.
Large windows frame sweeping northwest views of the Hudson River.
Building & Amenities
Residents enjoy all the benefits of condominium living, including:
3,000-square-foot fitness center
Children’s playroom
Meeting and entertainment space
Bike room
On-site parking garage
Services
Attentive staff include a live-in superintendent, doorman, concierge, and full-time valet — ensuring a seamless, luxury lifestyle experience.










